The Julep & Julep Flats - Apartment Living in Brooksville, FL
About
Welcome to The Julep & Julep Flats
1071 Candlelight Blvd Brooksville, FL 34601P: 352-646-2609 TTY: 711
Office Hours
Monday through Friday 9:00 AM to 6:00 PM. Saturday 10:00 AM to 5:00 PM. Sunday 1:00 PM to 5:00 PM.
Welcome home to The Julep and Julep Flats in Brooksville, Florida – a picturesque community with a plethora of green space nestled under a dramatic canopy of Live Oak trees. Our location offers residents the peaceful retreat of a suburban Tampa location. The Julep and Julep Flats are situated just minutes from the Suncoast Parkway and your favorite activities along Florida’s Nature Coast; including five-star golfing, camping, kayaking.
Our apartment homes are newly renovated and feature stainless steel appliances, wood-style plank flooring, and huge closets – just to name a few! At our pet friendly community, you’ll enjoy relaxing by the swimming pool or taking in the sweeping wooded views from your oversized patio or balcony. Come home to The Julep and Julep Flats, your perfect home for comfort, convenience in Brooksville.
Our community is just minutes from everything you need but miles from ordinary.
Coming Soon! Newly Renovated 1 & 2 Bedrooms Apartments, designed for modern living.
Specials
Sizzling Deals, Cool Savings at The Julep 😎
Valid 2025-06-03 to 2025-07-10
Snag 1 MONTH FREE on select 1-bedroom apartments!
🏡
Move fast—this hot deal won’t last long!
Restrictions apply. See office for details.
Floor Plans
1 Bedroom Floor Plan

The Azalea
Details
- Beds: 1 Bedroom
- Baths: 1
- Square Feet: 552
- Rent: $1226
- Deposit: Call for details.
Floor Plan Amenities
- Air Conditioning
- All-electric Kitchen
- Private Patio or Balcony
- Cable Ready
- Ceiling Fans
- Dishwasher
- Extra Storage
- Microwave
- Mini Blinds
- Pantry
- Refrigerator
- Tile Floors
- Vaulted Ceilings *
- Vertical Blinds
- Scenic Views Available
- Ample Closet & Storage Space
- Washer & Dryer Connections *
* in select apartment homes
Floor Plan Photos
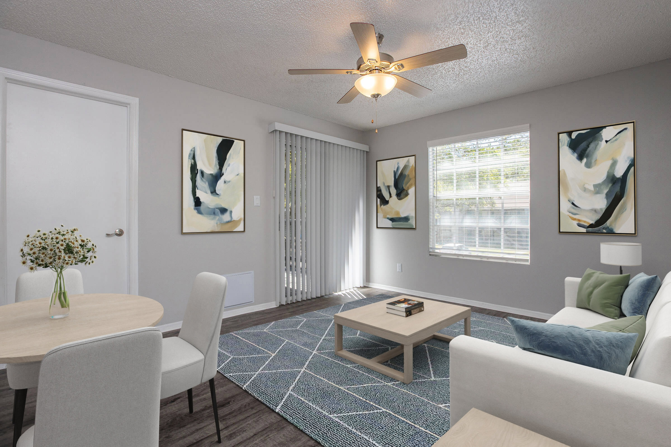
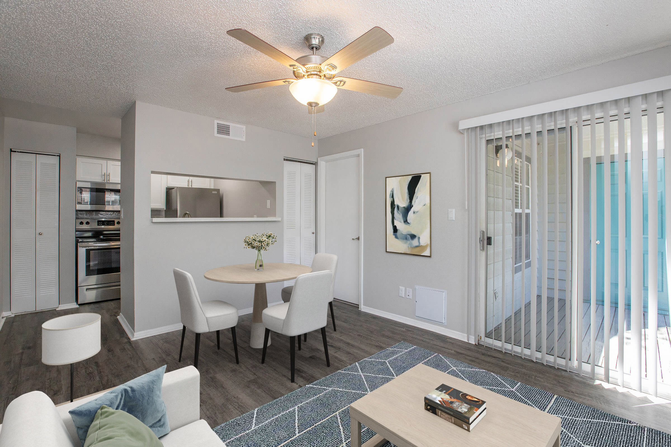
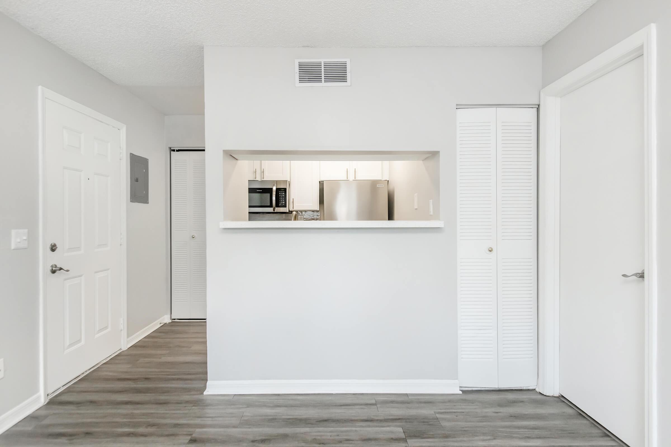
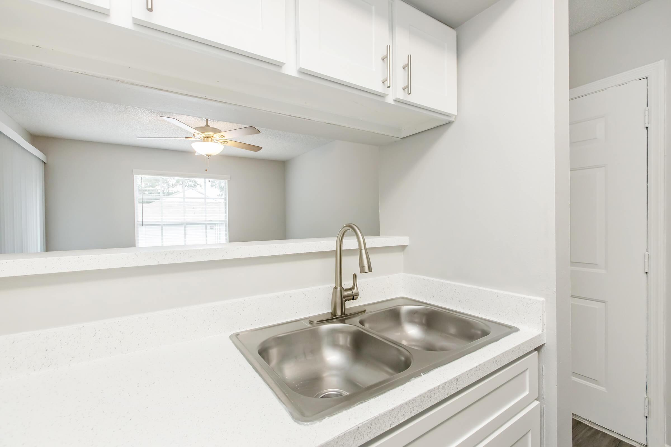
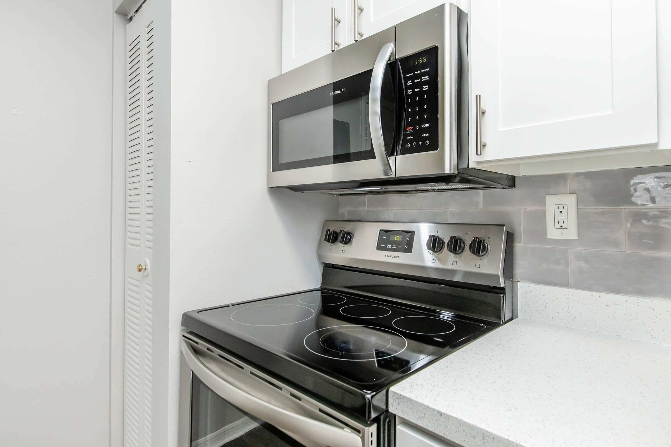
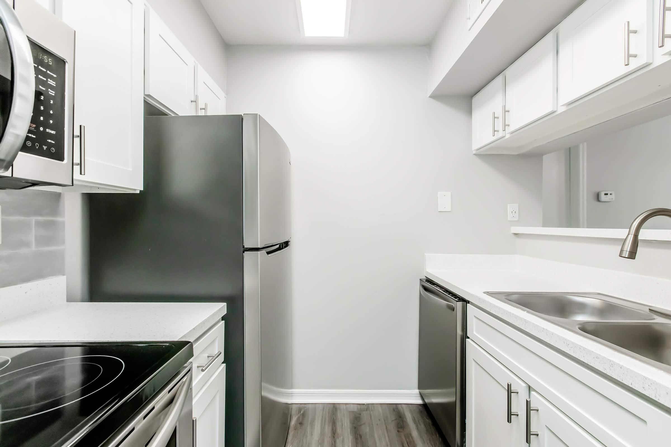
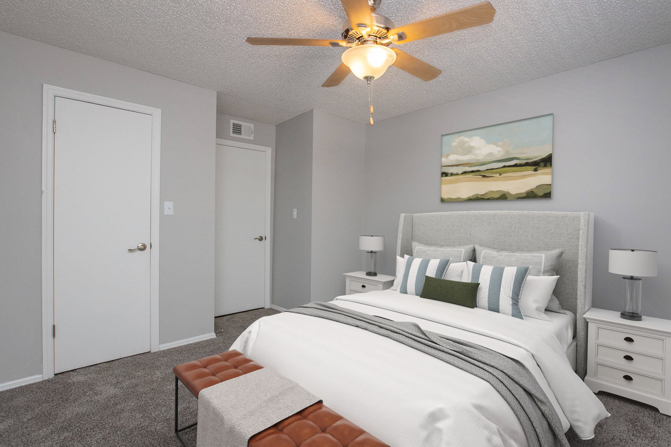
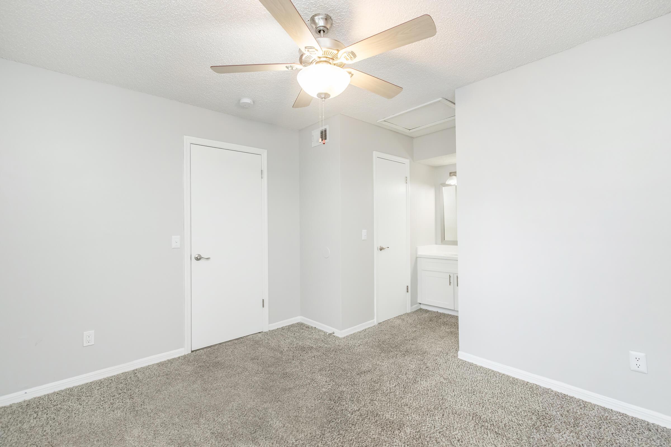
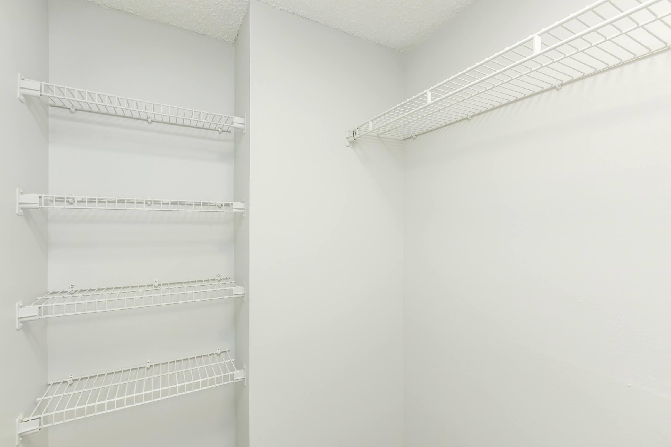
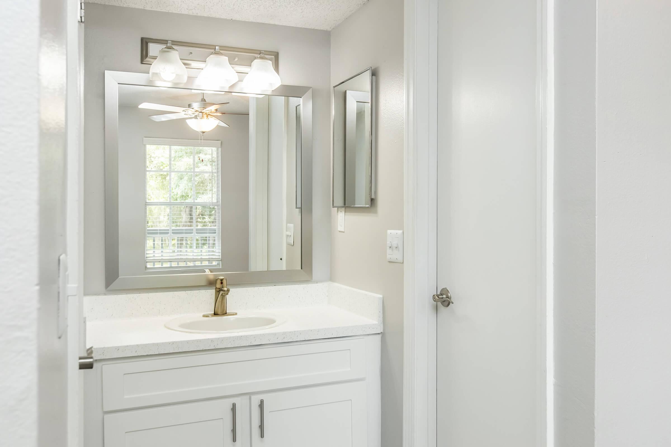
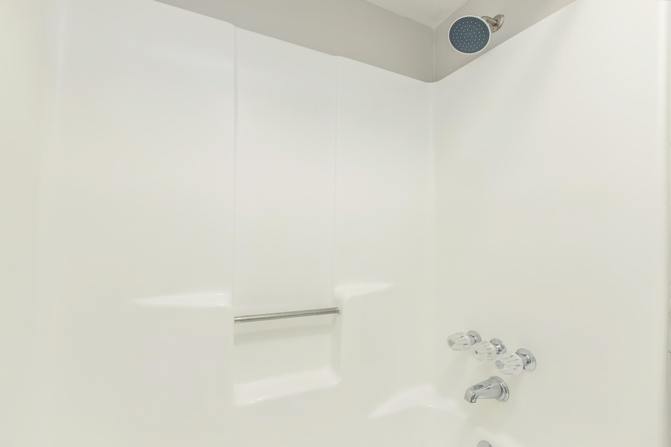
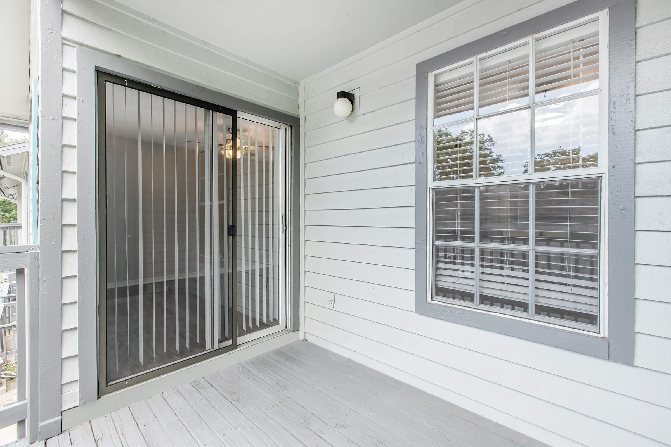

The Willow
Details
- Beds: 1 Bedroom
- Baths: 1
- Square Feet: 680
- Rent: $1365-$1515
- Deposit: Call for details.
Floor Plan Amenities
- Air Conditioning
- All-electric Kitchen
- Private Patio or Balcony
- Cable Ready
- Ceiling Fans
- Dishwasher
- Extra Storage
- Microwave
- Mini Blinds
- Pantry
- Refrigerator
- Tile Floors
- Vaulted Ceilings *
- Vertical Blinds
- Scenic Views Available
- Ample Closet & Storage Space
- Washer & Dryer Connections *
* in select apartment homes
Floor Plan Photos
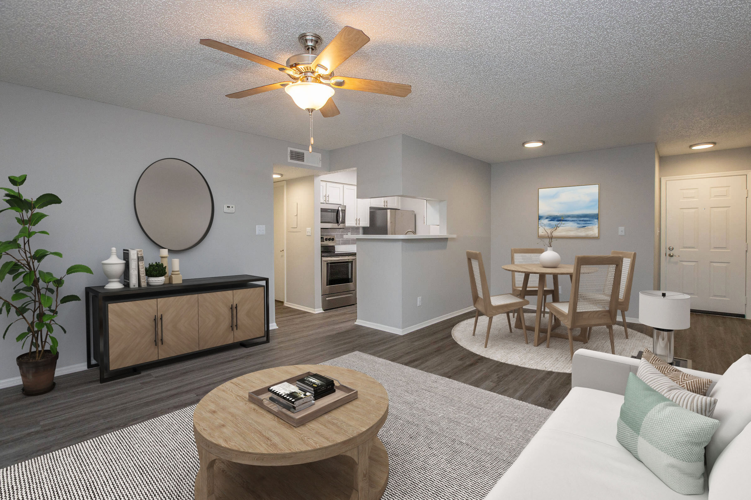
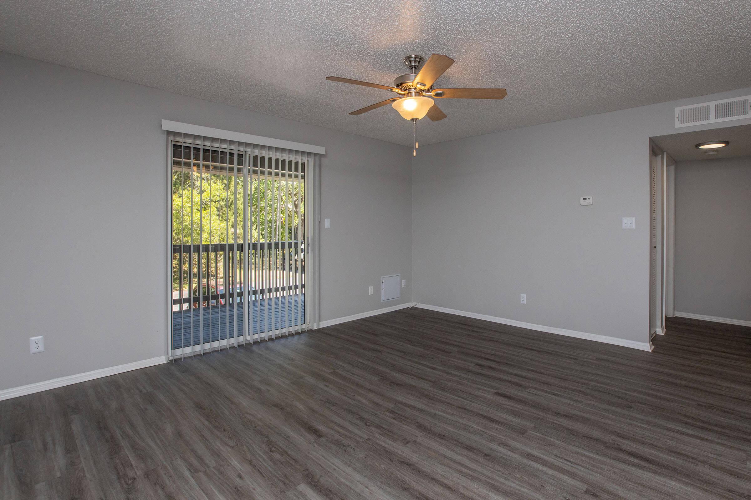
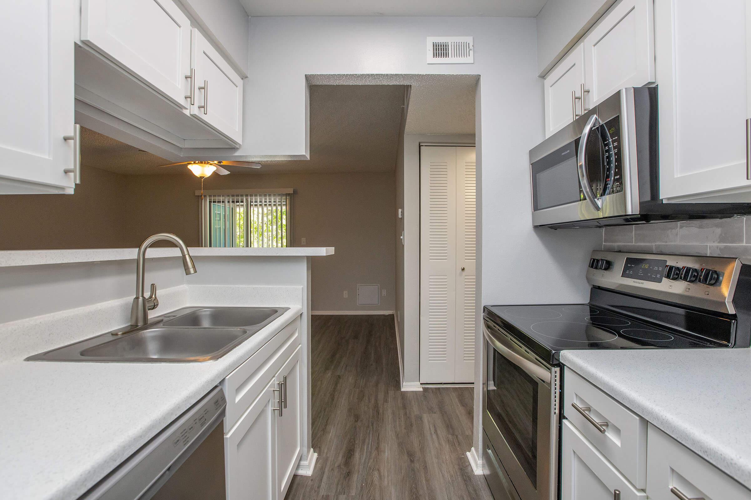
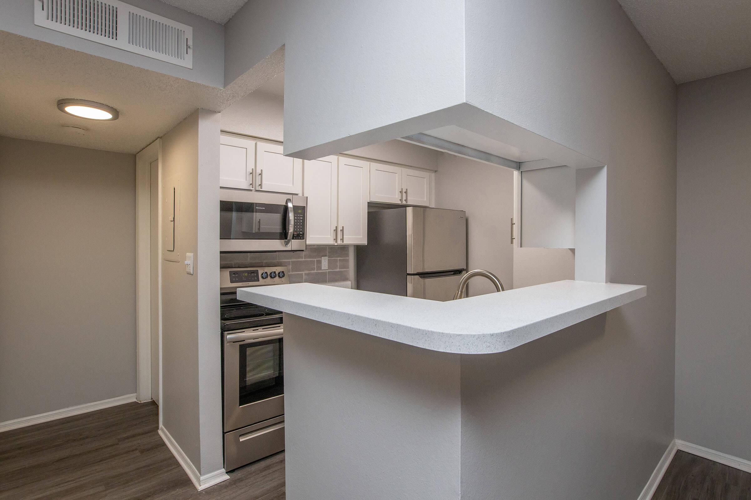
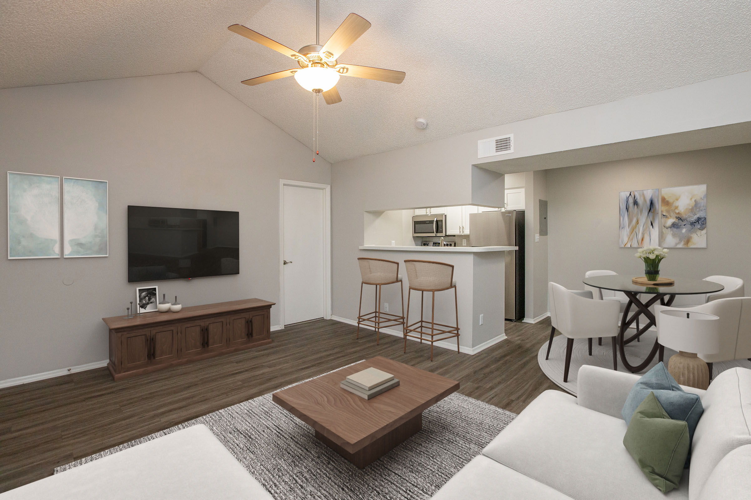
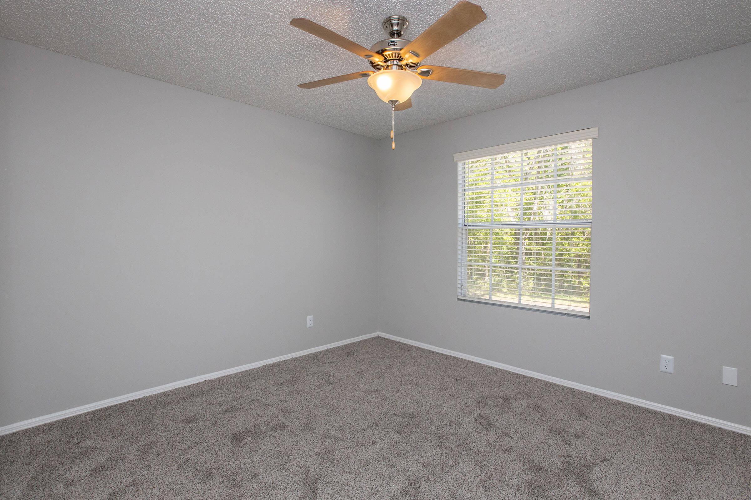
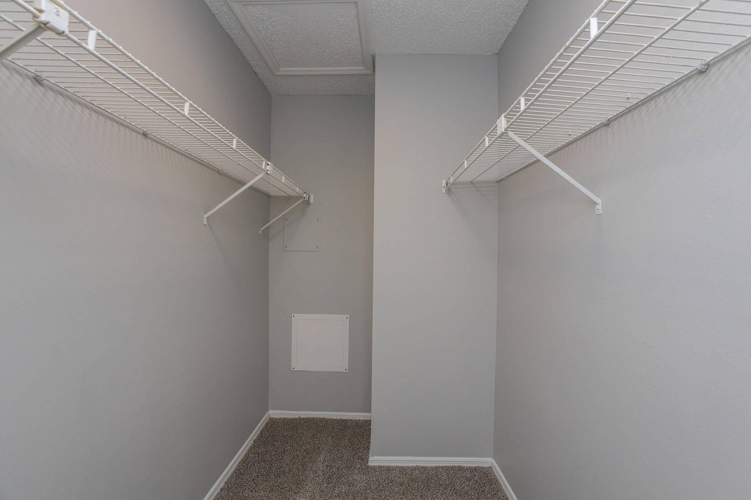
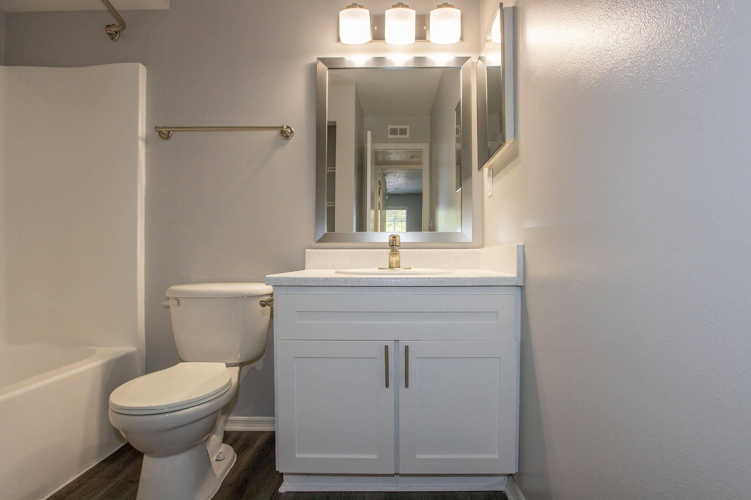
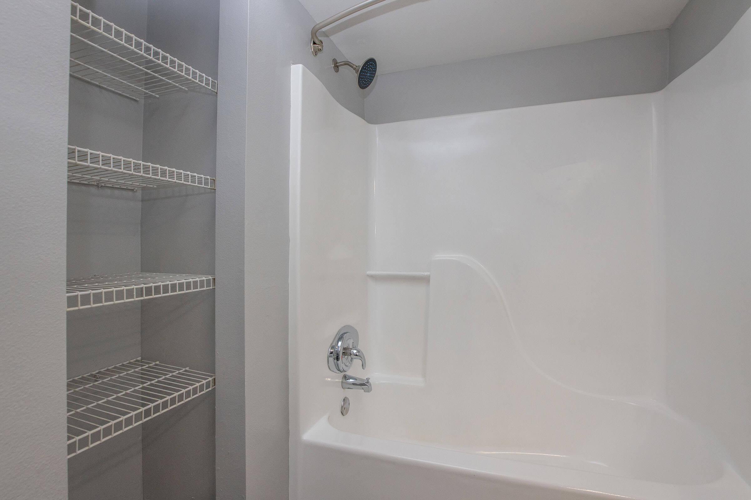
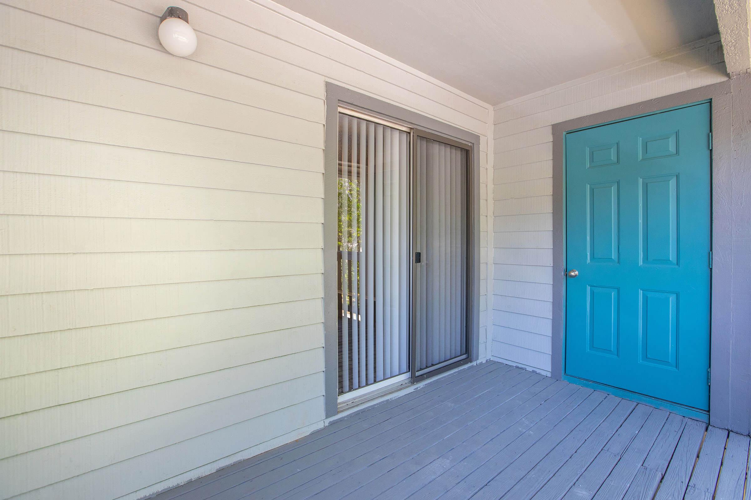
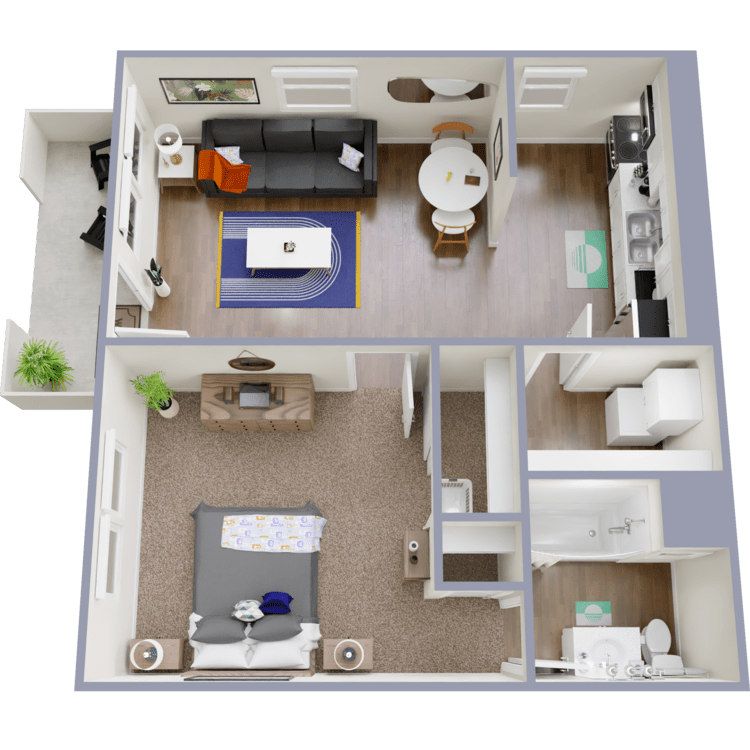
A1
Details
- Beds: 1 Bedroom
- Baths: 1
- Square Feet: 613
- Rent: Call for details.
- Deposit: $250
Floor Plan Amenities
- Well-equipped Kitchen with Stainless Steel Appliances, Granite Countertops & Shaker-style Cabinetry
- Newly Remodeled Single Story Homes with Private Entry
- Cable Ready
- Central Air and Heating
- Disability Access
- Mini Blinds
- Private Entry
- Refrigerator
- Stainless Steel Appliances
- Washer & Dryer Connections
- Washer & Dryer Available
- Wood-style Plank Flooring
* in select apartment homes
2 Bedroom Floor Plan

The Oak
Details
- Beds: 2 Bedrooms
- Baths: 2
- Square Feet: 860
- Rent: $1538-$1836
- Deposit: Call for details.
Floor Plan Amenities
- Air Conditioning
- All-electric Kitchen
- Private Patio or Balcony
- Cable Ready
- Ceiling Fans
- Dishwasher
- Extra Storage
- Microwave
- Mini Blinds
- Pantry
- Refrigerator
- Tile Floors
- Vaulted Ceilings *
- Vertical Blinds
- Scenic Views Available
- Ample Closet & Storage Space
- Washer & Dryer Connections *
* in select apartment homes
Floor Plan Photos
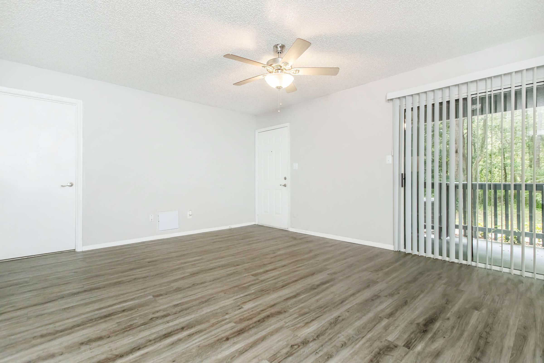
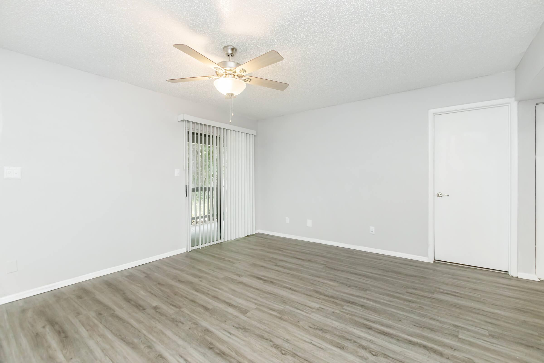
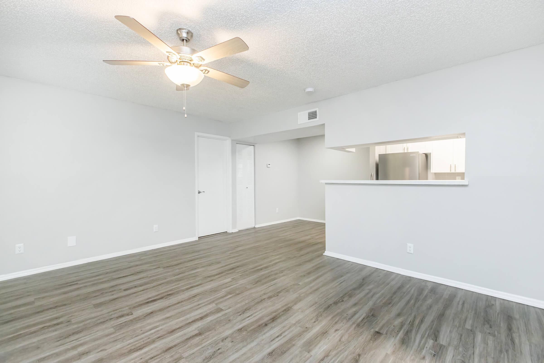
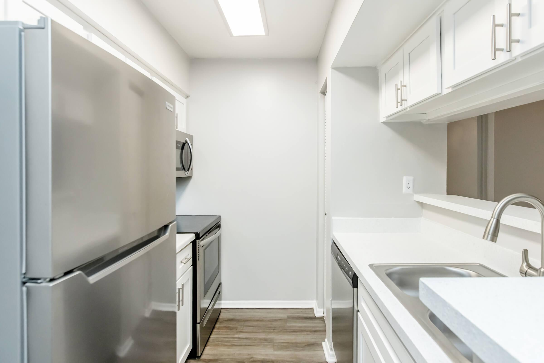
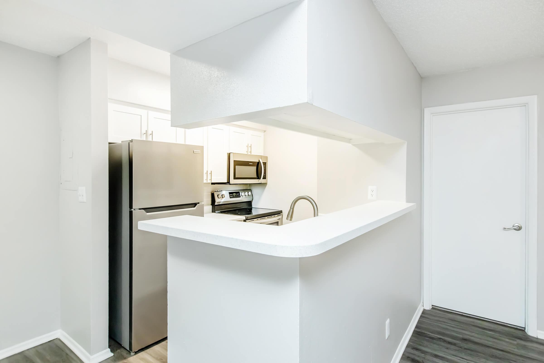
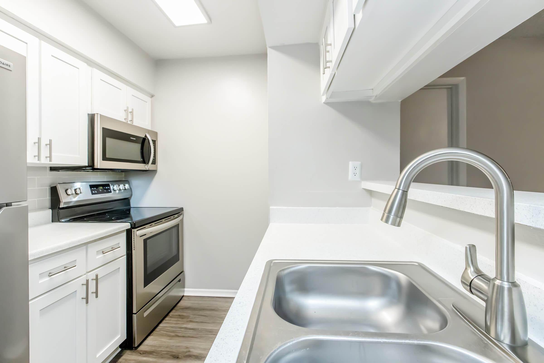
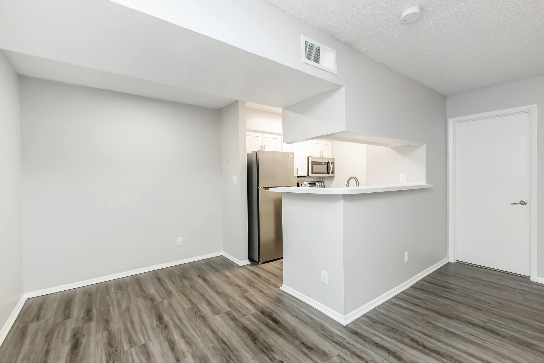
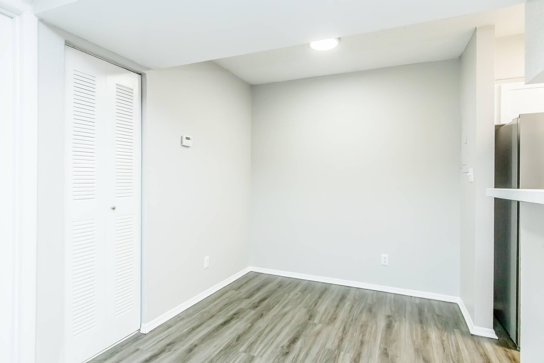
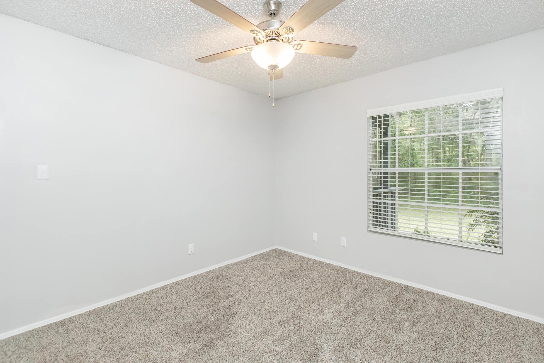
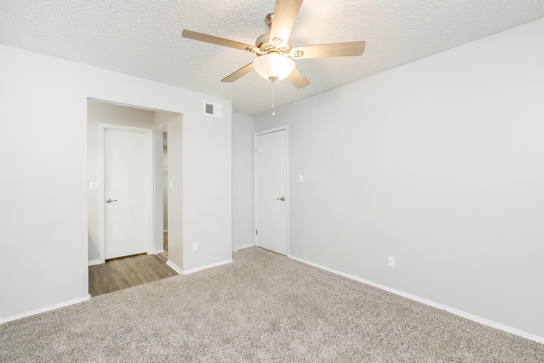
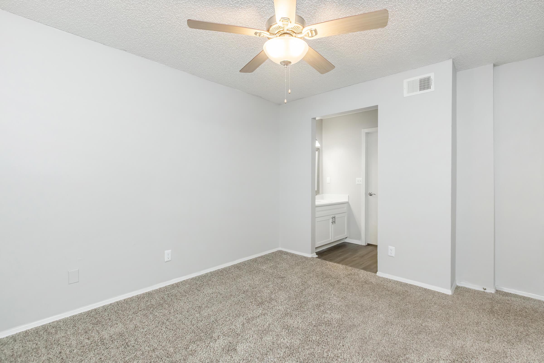
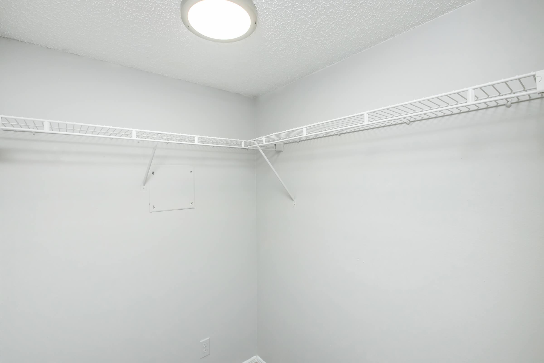
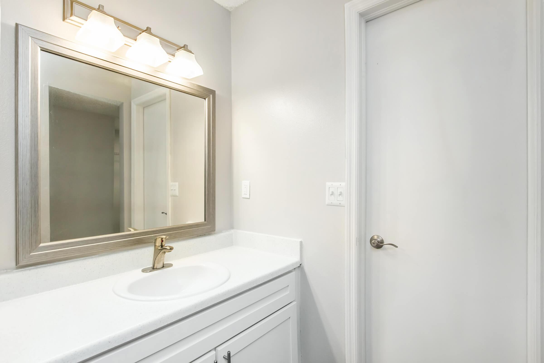
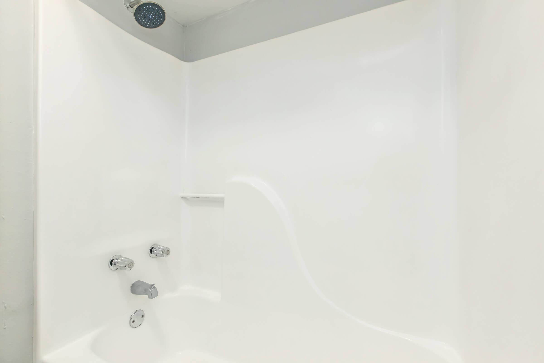
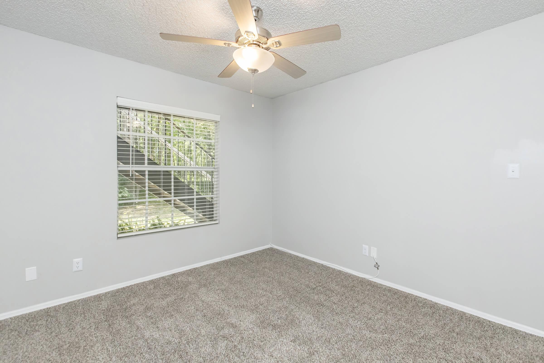
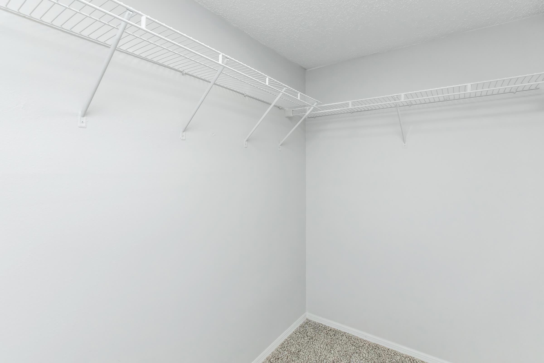
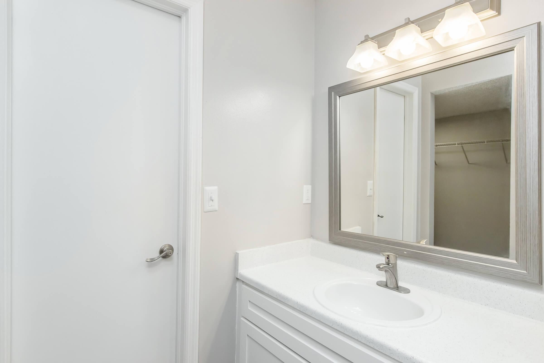
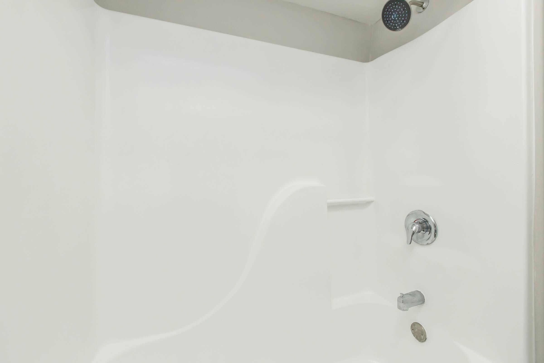
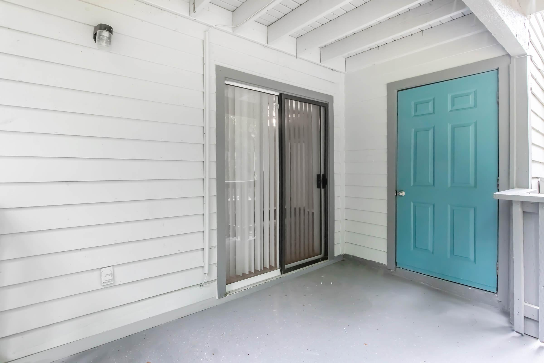

B2
Details
- Beds: 2 Bedrooms
- Baths: 2
- Square Feet: 959
- Rent: $1691
- Deposit: Call for details.
Floor Plan Amenities
- Well-equipped Kitchen with Stainless Steel Appliances, Granite Countertops & Shaker-style Cabinetry
- Newly Remodeled Single Story Homes with Private Entry
- Cable Ready
- Central Air and Heating
- Disability Access
- Mini Blinds
- Private Entry
- Refrigerator
- Stainless Steel Appliances
- Washer & Dryer Connections
- Washer & Dryer Available
- Wood-style Plank Flooring
* in select apartment homes

B1
Details
- Beds: 2 Bedrooms
- Baths: 1
- Square Feet: 853
- Rent: $1398-$1436
- Deposit: $400
Floor Plan Amenities
- Well-equipped Kitchen with Stainless Steel Appliances, Granite Countertops & Shaker-style Cabinetry
- Newly Remodeled Single Story Homes with Private Entry
- Cable Ready
- Central Air and Heating
- Disability Access
- Mini Blinds
- Private Entry
- Refrigerator
- Stainless Steel Appliances
- Washer & Dryer Connections
- Washer & Dryer Available
- Wood-style Plank Flooring
* in select apartment homes
Floor Plan Photos
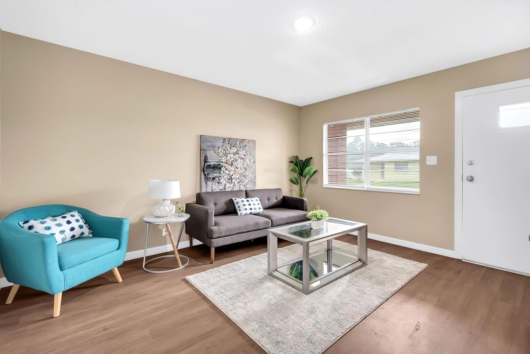
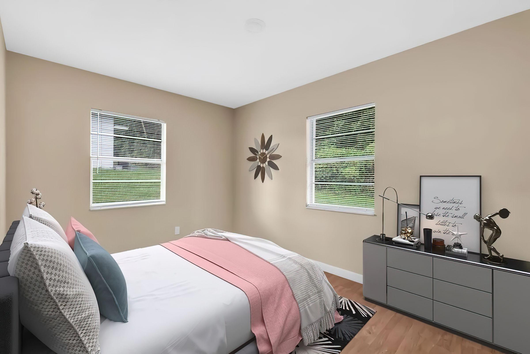
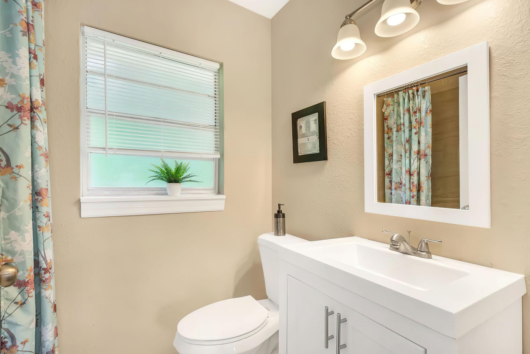
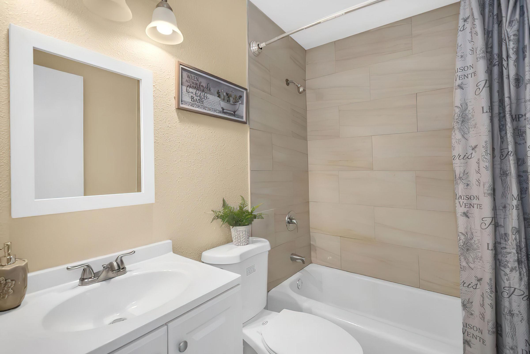
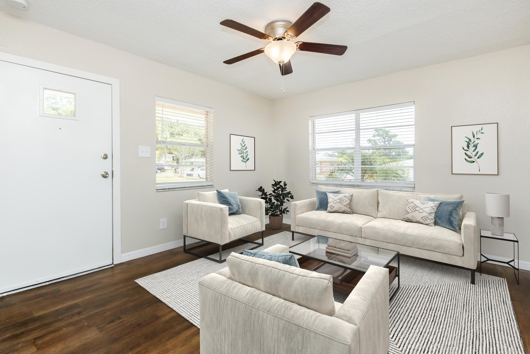
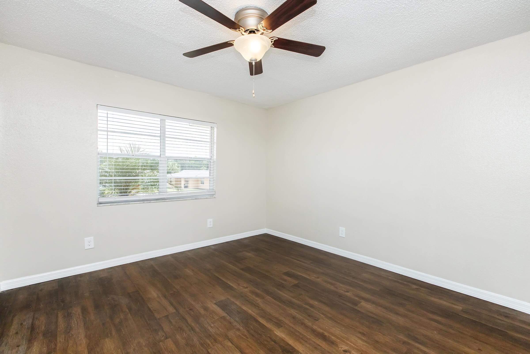
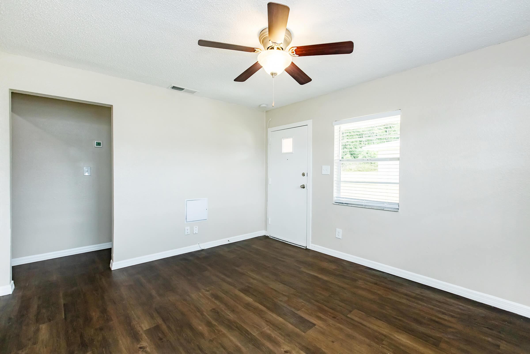
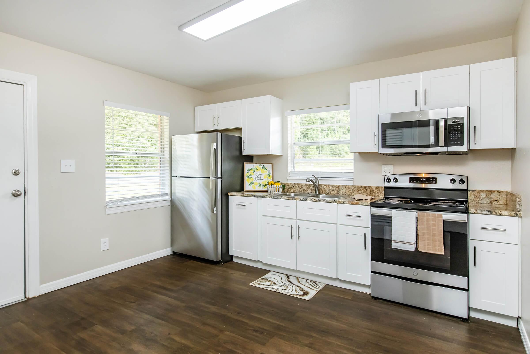
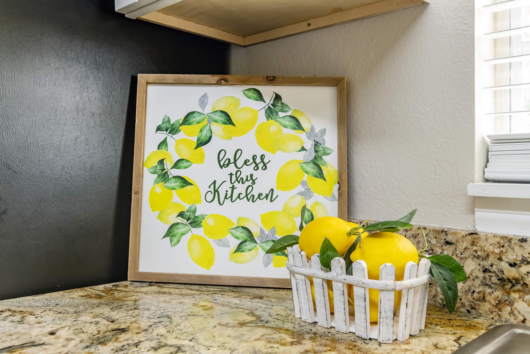
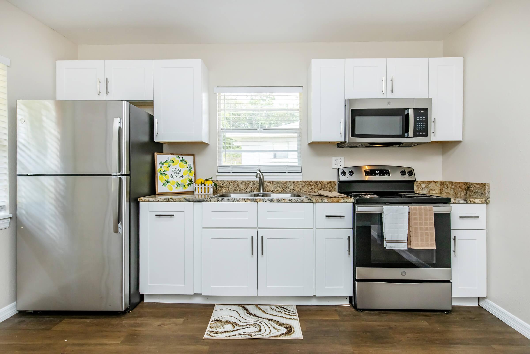
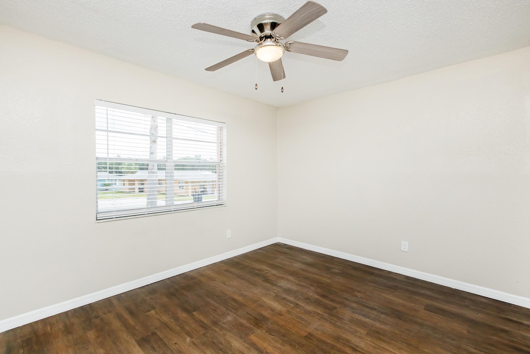
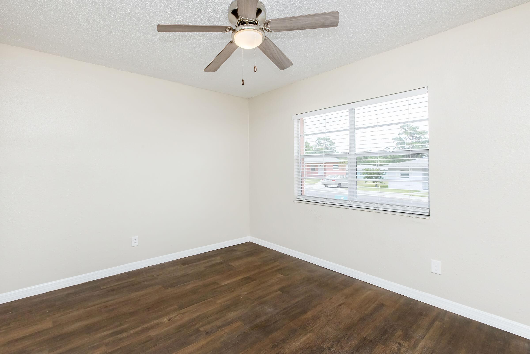
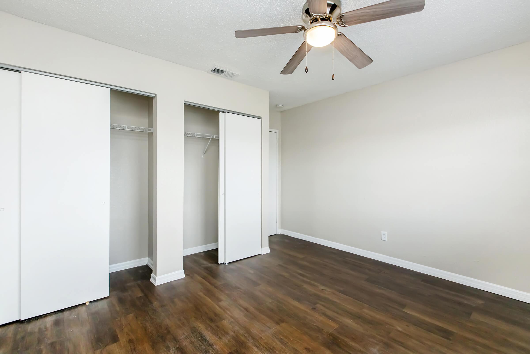
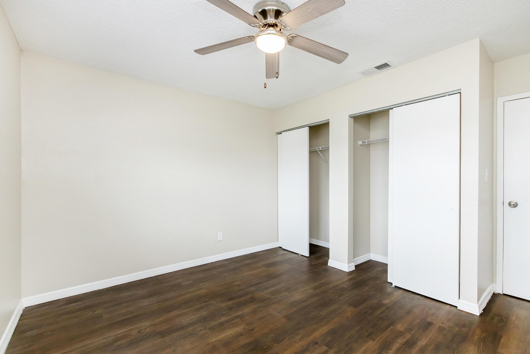
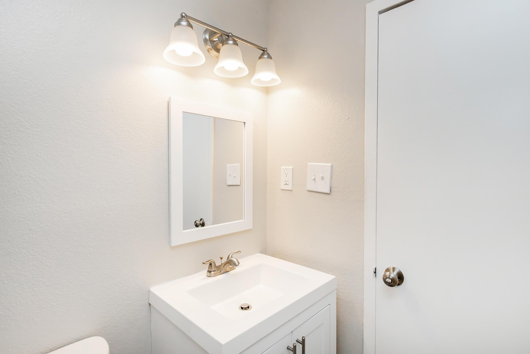
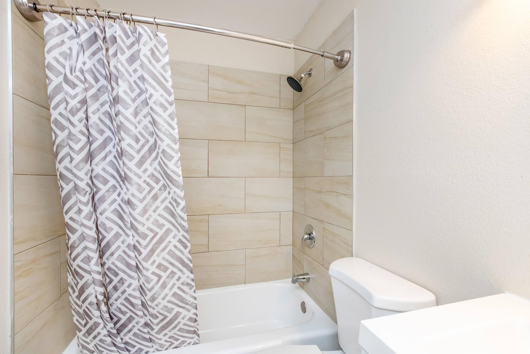
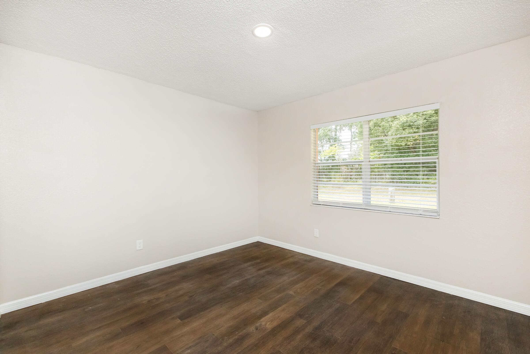
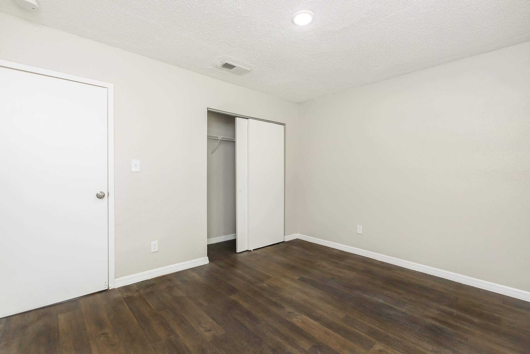
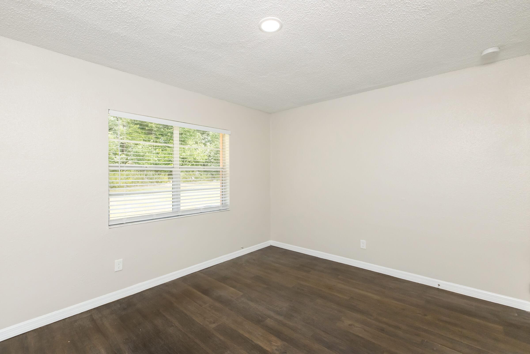
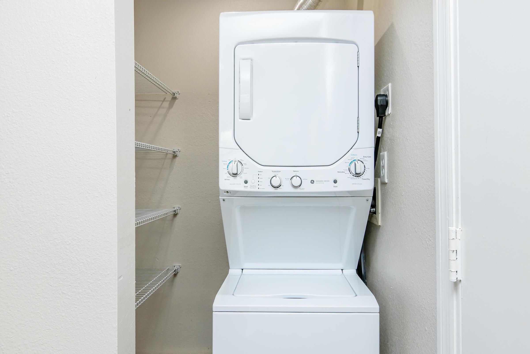
3 Bedroom Floor Plan
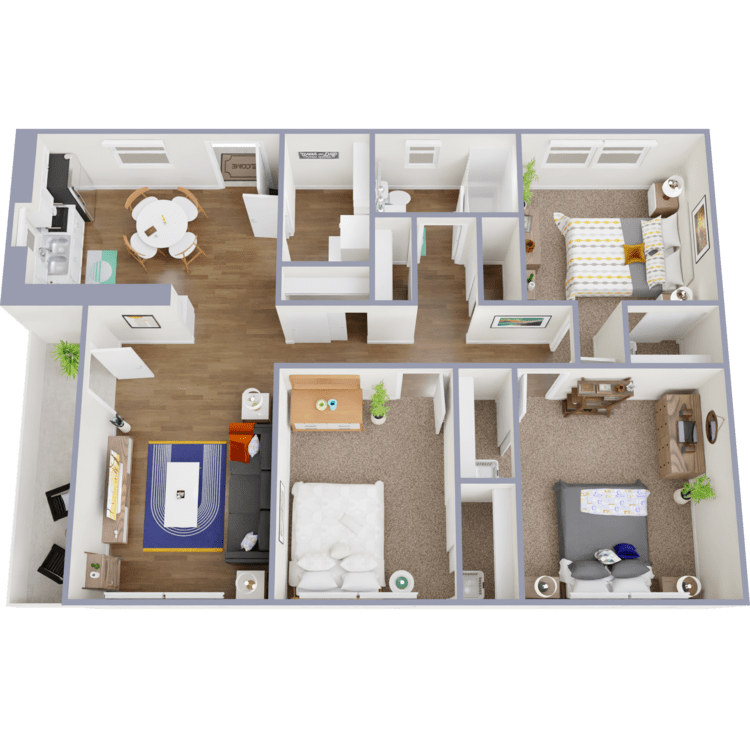
C1
Details
- Beds: 3 Bedrooms
- Baths: 1
- Square Feet: 1014
- Rent: $1596-$1600
- Deposit: $400
Floor Plan Amenities
- Well-equipped Kitchen with Stainless Steel Appliances, Granite Countertops & Shaker-style Cabinetry
- Newly Remodeled Single Story Homes with Private Entry
- Cable Ready
- Central Air and Heating
- Disability Access
- Mini Blinds
- Private Entry
- Refrigerator
- Stainless Steel Appliances
- Washer & Dryer Connections
- Washer & Dryer Available
- Wood-style Plank Flooring
* in select apartment homes
4 Bedroom Floor Plan

D1
Details
- Beds: 4 Bedrooms
- Baths: 1.5
- Square Feet: 1306
- Rent: $1814
- Deposit: $400
Floor Plan Amenities
- Well-equipped Kitchen with Stainless Steel Appliances, Granite Countertops & Shaker-style Cabinetry
- Newly Remodeled Single Story Homes with Private Entry
- Cable Ready
- Central Air and Heating
- Disability Access
- Mini Blinds
- Private Entry
- Refrigerator
- Stainless Steel Appliances
- Washer & Dryer Connections
- Washer & Dryer Available
- Wood-style Plank Flooring
* in select apartment homes
All Square Footage is Approximate.
Show Unit Location
Select a floor plan or bedroom count to view those units on the overhead view on the site map. If you need assistance finding a unit in a specific location please call us at 352-646-2609 TTY: 711.

Amenities
Explore what your community has to offer
Community Amenities
- Resident Lounge with Coffee Bar
- Resort-style Swimming Pool & Sundeck
- Poolside Picnic Area with BBQ Grills
- Pet Friendly Community with Bark Park*
- Tennis & Racquetball Courts*
- Clothes Care Center*
- Maintenance Free Lifestyle
- Close Proximity to Shopping, Dining, Entertainment & Freeways
- Convenient Access to Tampa, Orlando & Florida’s Nature Coast
* in select apartment homes
The Julep Apartment Features
- Spacious One & Two Bedroom Apartment Homes with Open Concept Living Areas
- Newly Renovated & Classic Floor Plans
- Well-equipped Kitchen with Pantry
- Stainless Steel Appliances*
- Private Patio or Balcony
- Ample Closet & Storage Space
- Washer & Dryer Connections*
- Scenic Views Available*
* in select apartment homes
The Julep Flats Apartment Features
- Spacious One Bedroom Apartments, Two & Three Bedroom Duplexes & Four Bedroom Villas
- Newly Remodeled Single Story Homes with Private Entry
- Well-equipped Kitchen with Stainless Steel Appliances, Granite Countertops & Shaker-style Cabinetry
- Wood-style Plank Flooring
- Ample Closet & Storage Space
- Washer & Dryer Available
Pet Policy
The Julep & Julep Flats utilizes Pet Screening to screen household pets, validate reasonable accommodation requests for assistance animals, and confirm every resident understands our pet policies. All current and future residents must create a profile, even if there will not be a pet in the apartment. For more information regarding our policies, applicable fees, and restricted breeds, visit the community website.
Photos
The Julep
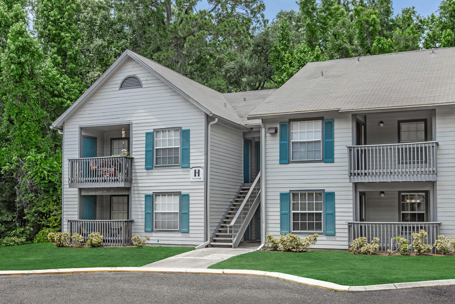
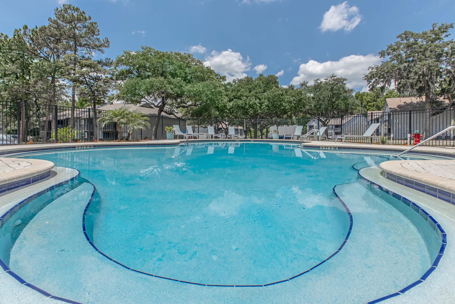
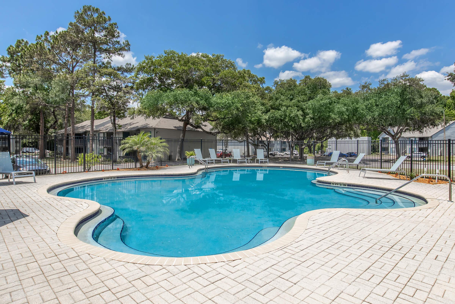
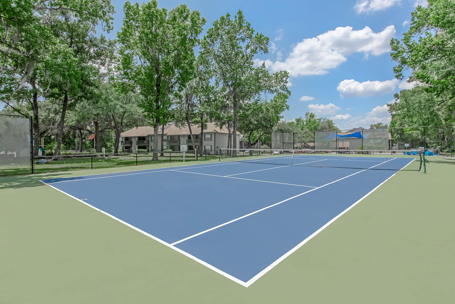
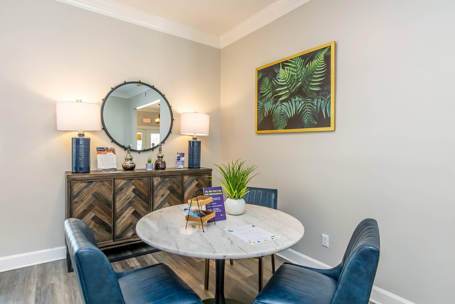
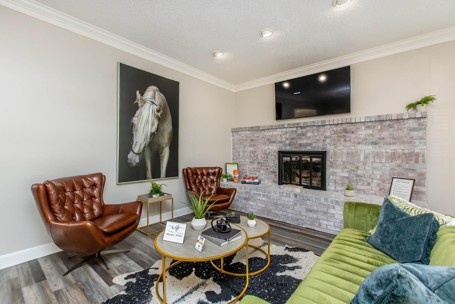
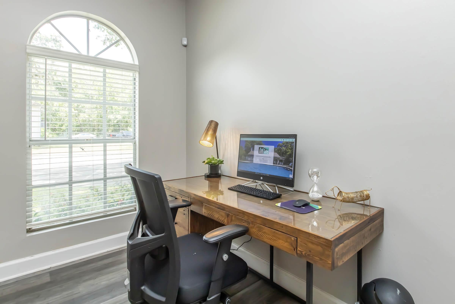
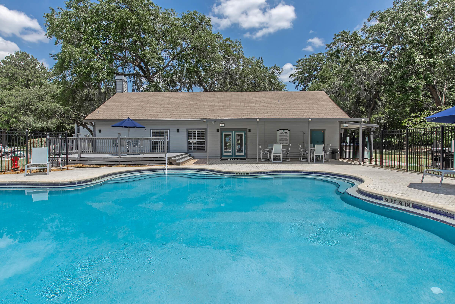
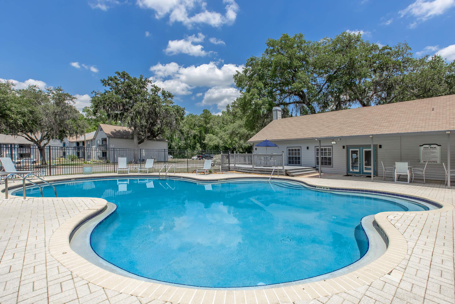
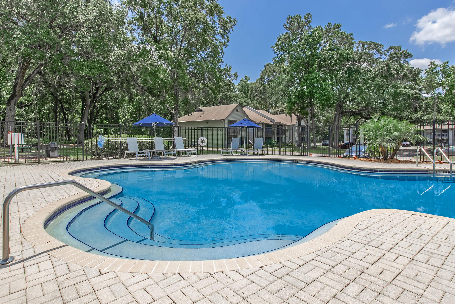
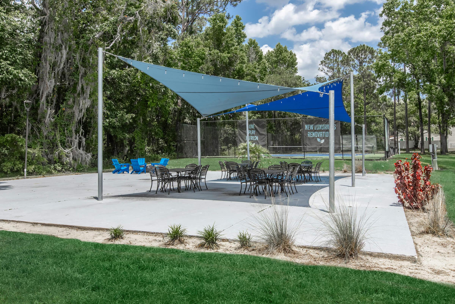
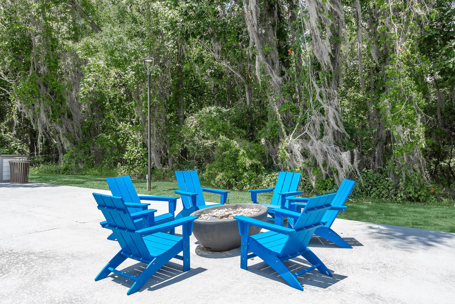
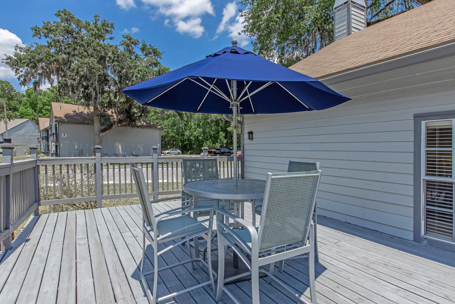
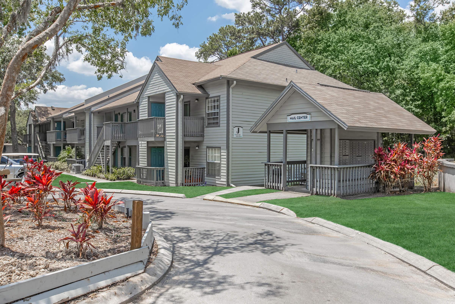
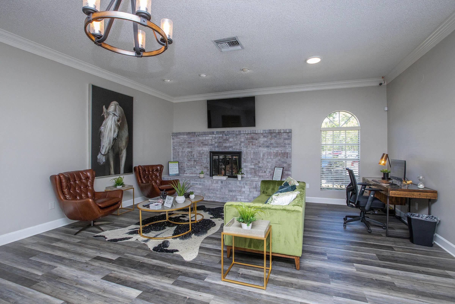
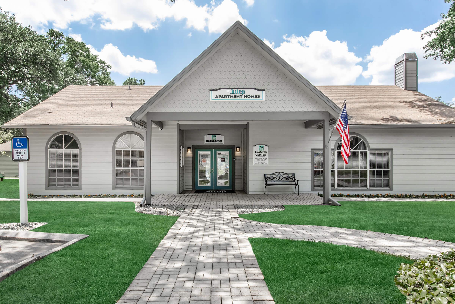
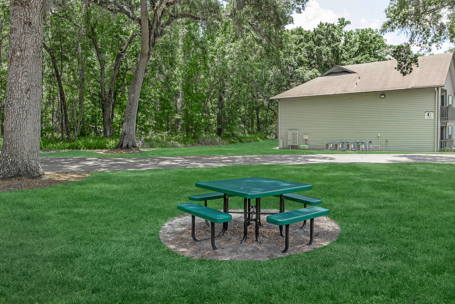
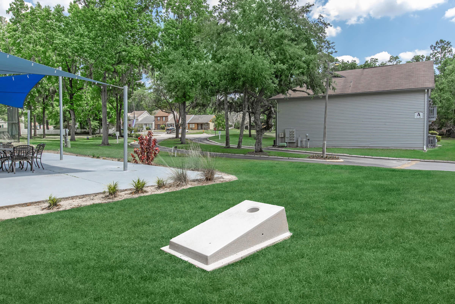
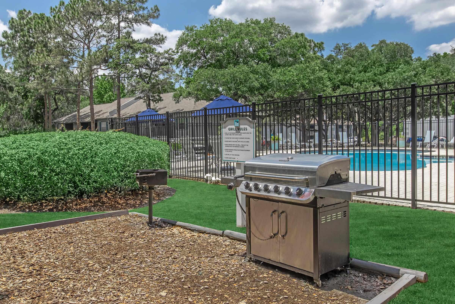
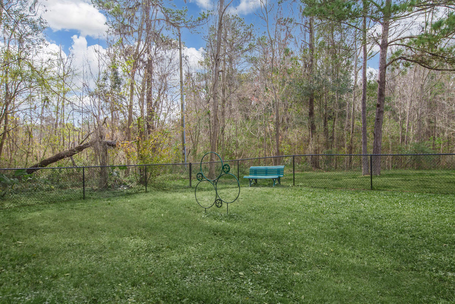
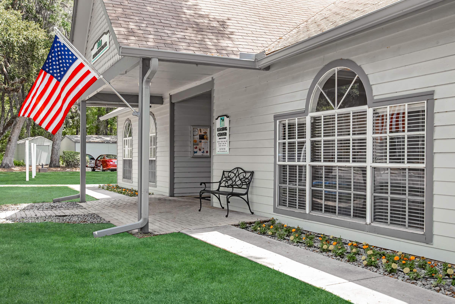
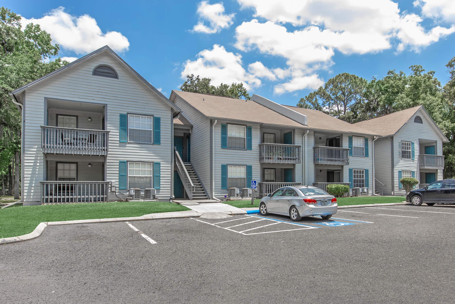
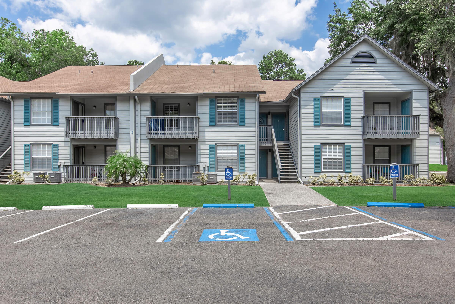
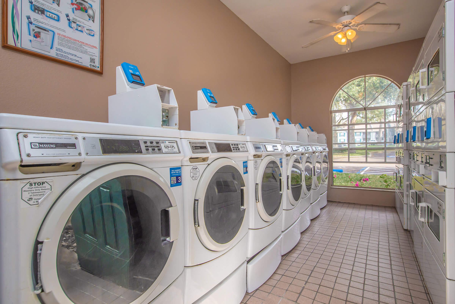
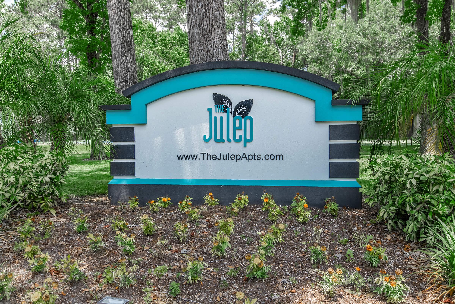
The Julep Flats
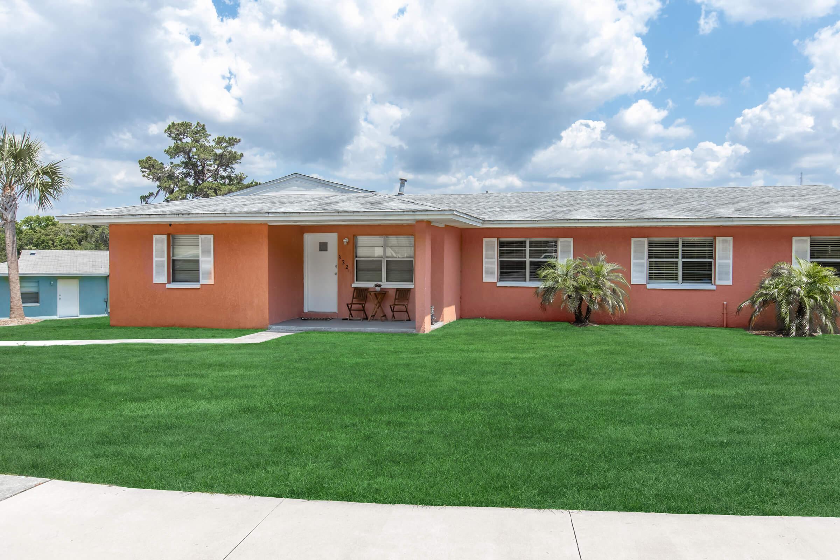

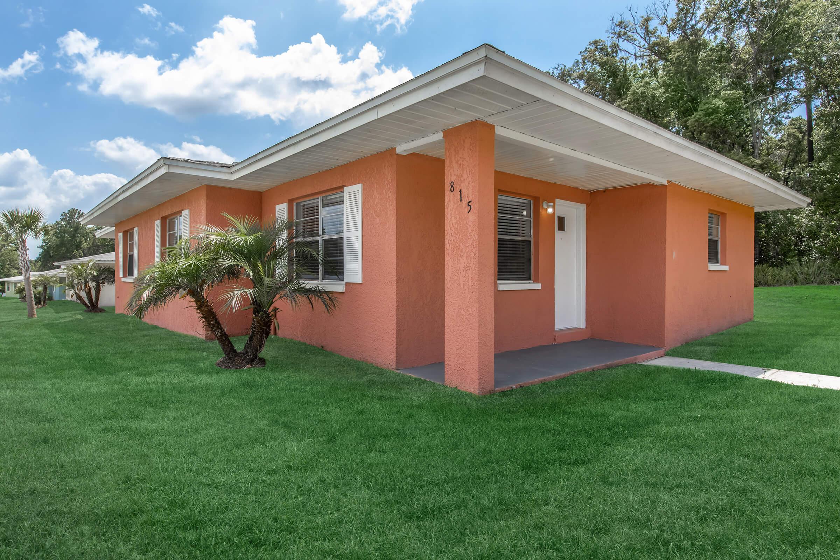
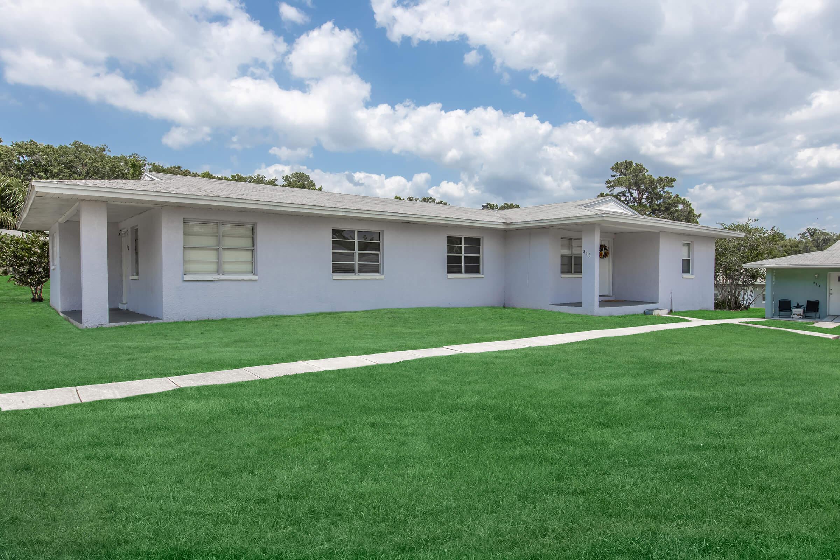

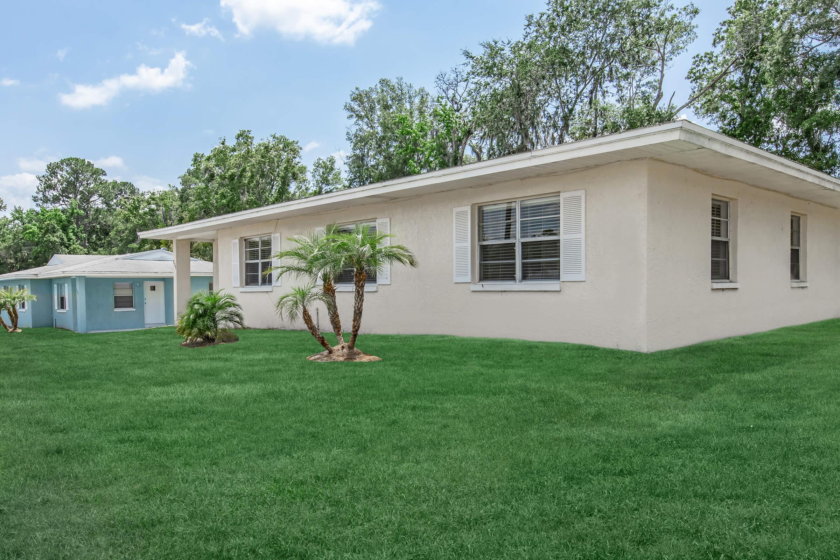
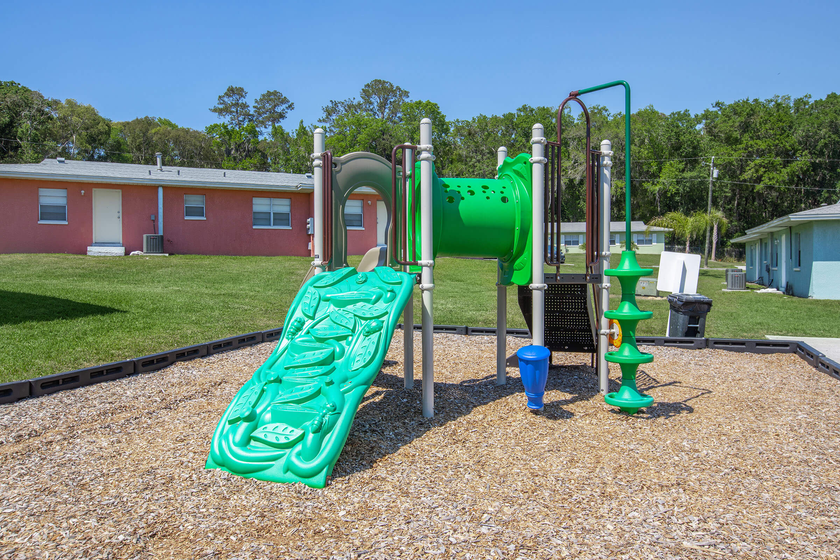



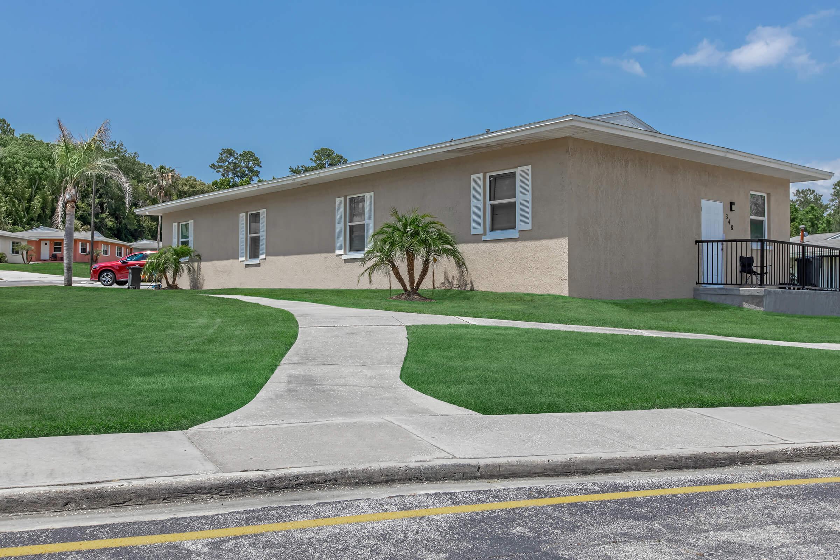
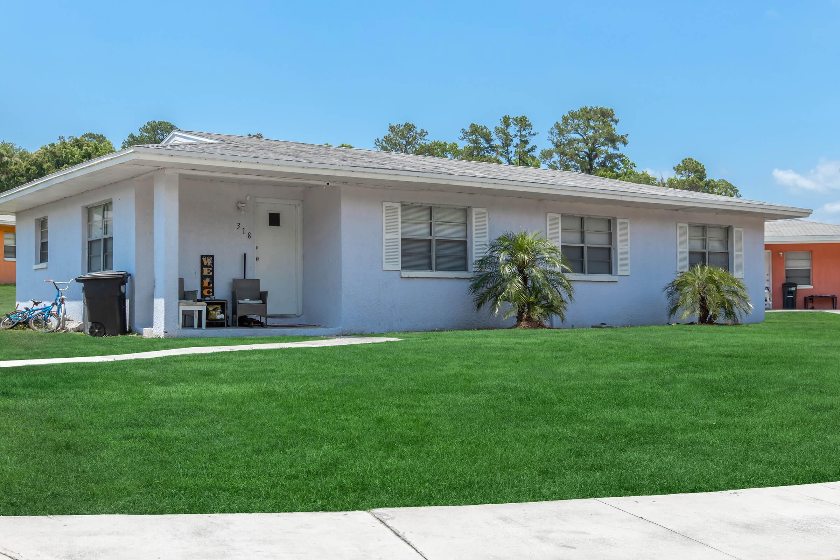
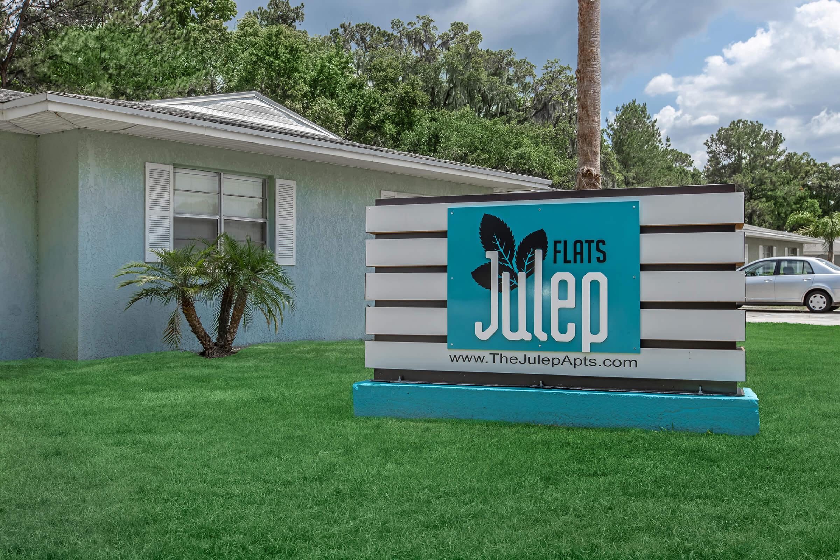
The Julep - The Azalea












The Julep - The Willow










The Julep - The Oak



















Julep Flats - B1




















Neighborhood
Points of Interest
The Julep & Julep Flats
Located 1071 Candlelight Blvd Brooksville, FL 34601Elementary School
Entertainment
Grocery Store
High School
Middle School
Outdoor Recreation
Park
Restaurant
Shopping
Shopping Center
University
Contact Us
Come in
and say hi
1071 Candlelight Blvd
Brooksville,
FL
34601
Phone Number:
352-646-2609
TTY: 711
Office Hours
Monday through Friday 9:00 AM to 6:00 PM. Saturday 10:00 AM to 5:00 PM. Sunday 1:00 PM to 5:00 PM.